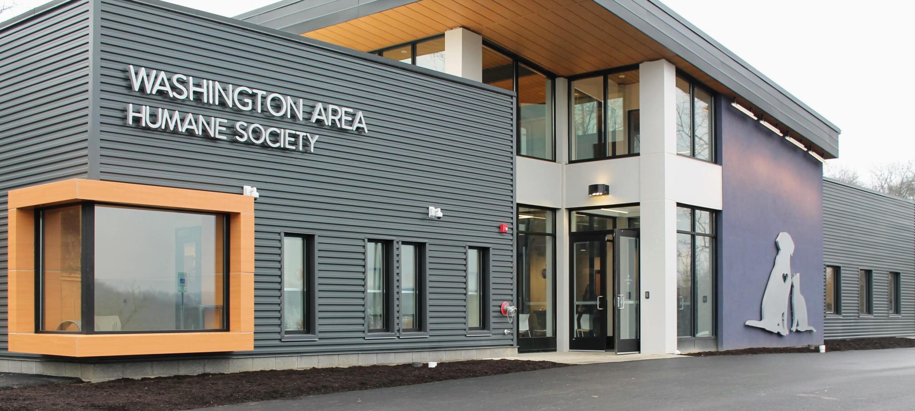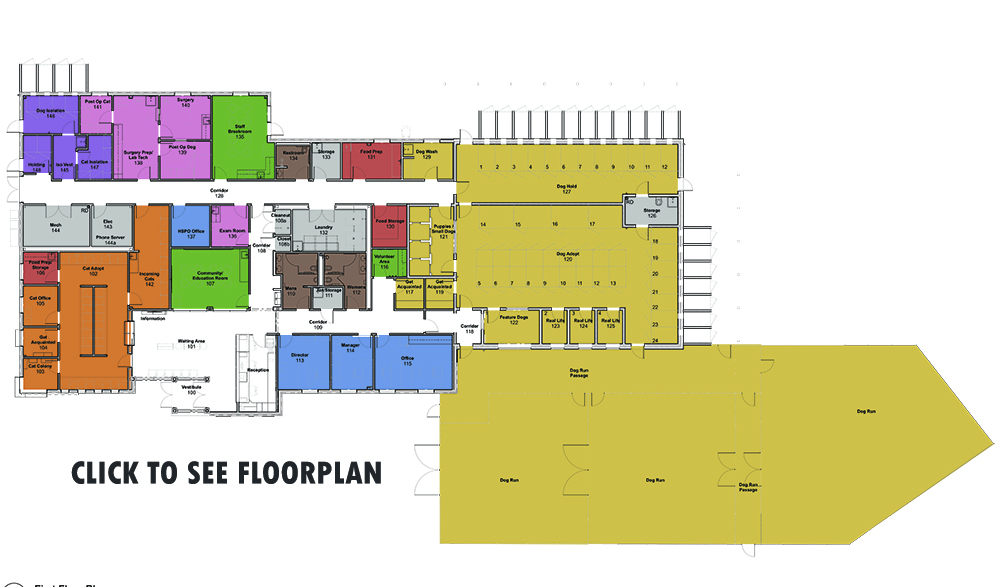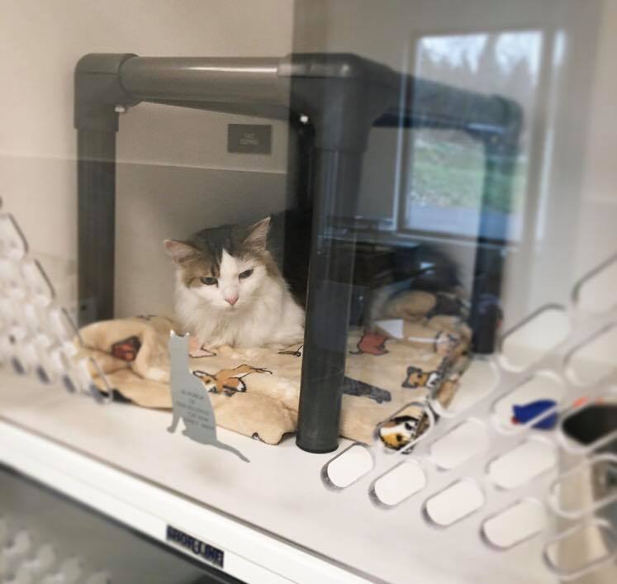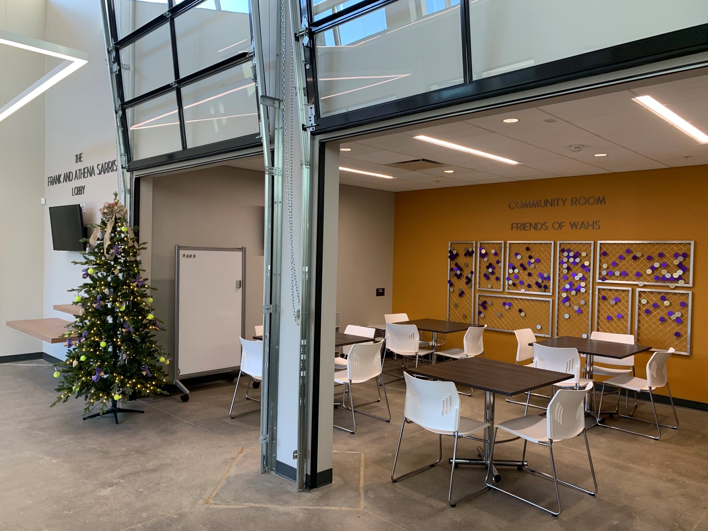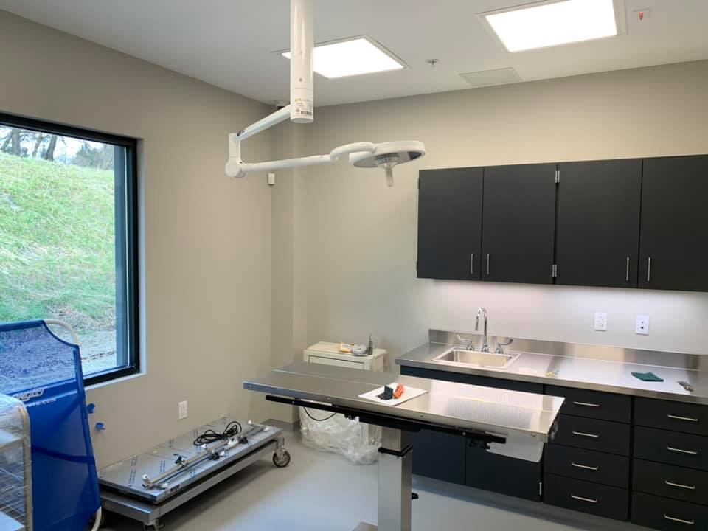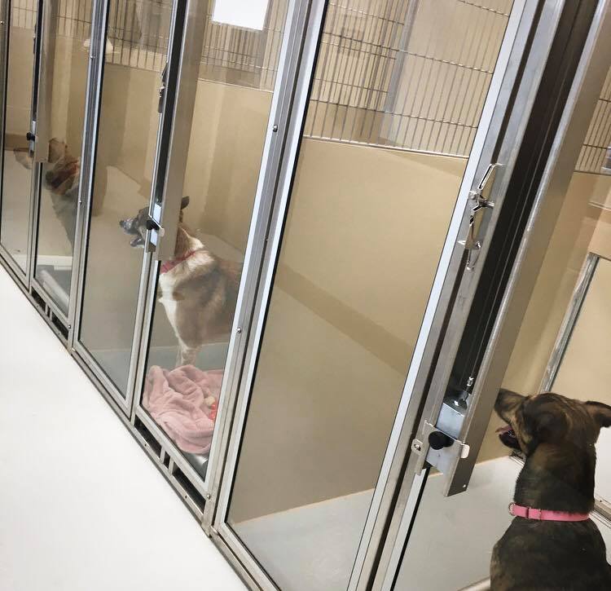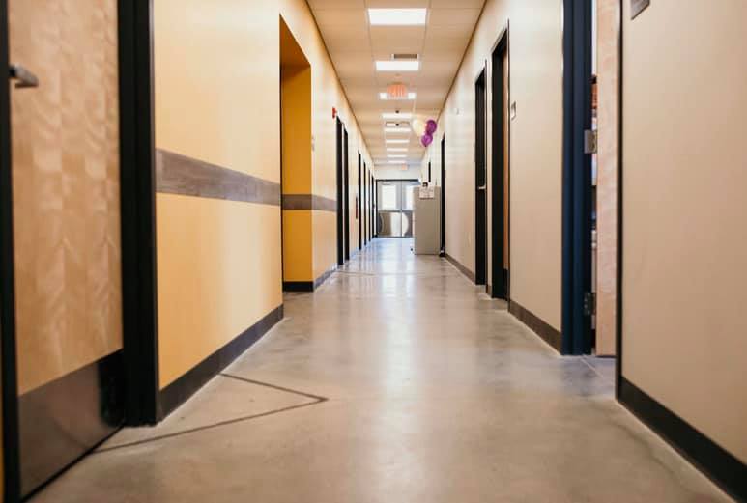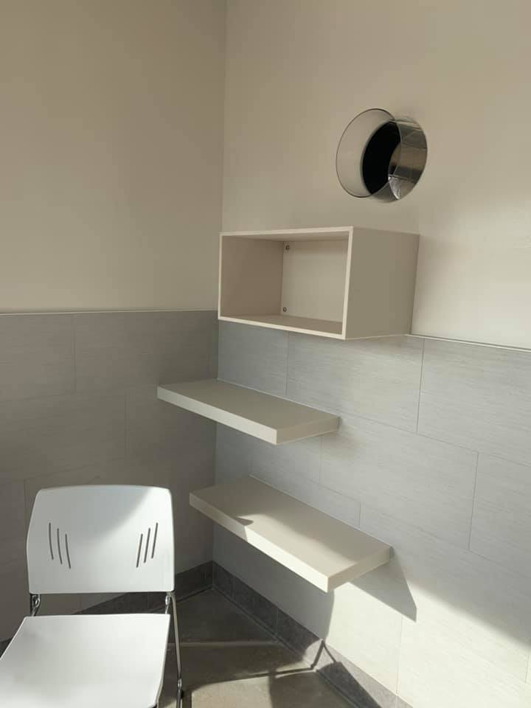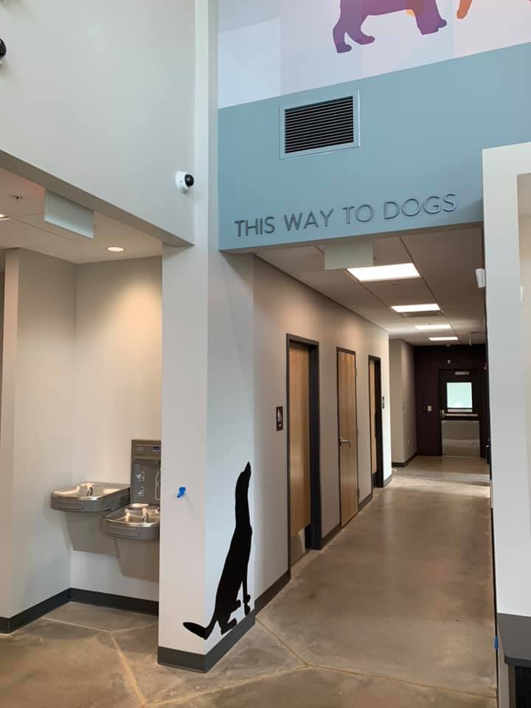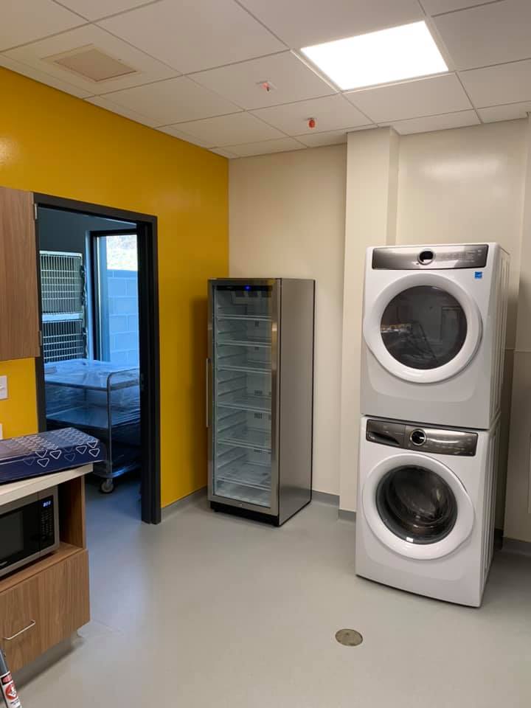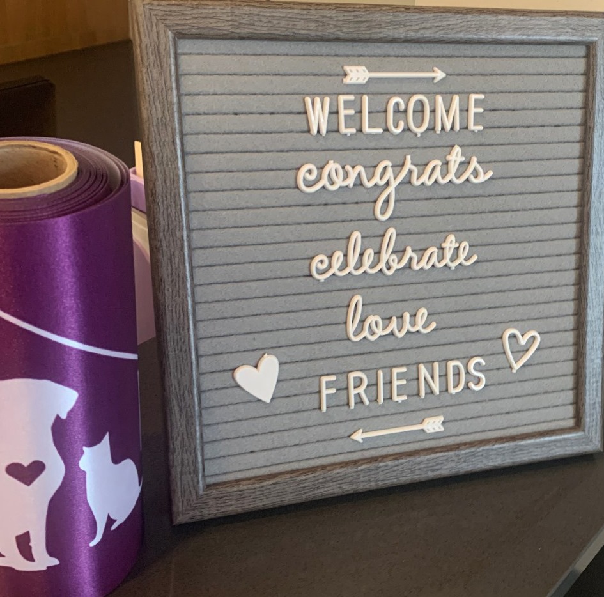WELCOME TO OUR NEW HOME
The new 10,000 square foot facility features state-of-the-art amenities for staff, customers, volunteers, and most importantly the animals. The building is modern and the design has a user-friendly flow which promotes adoption and collaboration. The new state-of-the-art facility reduces utility costs by utilizing energy-efficient central air conditioning and heating, upgraded lighting and better insulation. The new facility will ultimately allow WAHS to be better stewards of our donors’ gifts, with more funding going directly to the care of the animals. Learn more about our spaces below and the donors who so graciously named them.
Lobby & Education Room
The Frank & Athena Sarris Family Lobby
The large lobby that flows into the education room allows for large gatherings such as fundraising events, clinics, board meetings and volunteer orientations. In the education room there is a reading corner for children called LuLu’s Corner. The reception desk features three computer workstations with new computers to check in and out customers for adoptions and clinics.
The Cat Adoption Floor & Incoming Cats
Angelo and Cecelia Dorazio, Fund of The Washington County Community Foundation
The cat adoption floor is a beautiful space with 32 custom designed cat condos. Each condo features a side to sleep and eat and a side to go to the bathroom. Each condo is vented to reduce smells and disease. This space also has an office for adoptions, a feeding room, and an incoming cat holding area that has space for 15 cats. The cat condos are available for naming in memory or in honor of a loved family member or pet.
Cat Colony Room & Cat Get Acquainted Room
Donated By Robert and Paula Mungai
Two cat colony rooms adjoin the cat adoption floor which feature large windows with seats for the cats to enjoy sunshine and a view of the outside world.
Isolation Unit
In Memory of Our Dear Son, Michael
The isolation area features a dog isolation and cat isolation with hold for up to fifteen animals. This area of the building has its own air flow to reduce spread of disease into other areas of the building. There is a sink and exam table in a small entrance area so that sick animals never need to leave the isolation space. The dog kennels in isolation feature indoor and outdoor space with dog doors so they can get fresh air even while sick.
Surgical Suite
Margaret Raphael Foundation
The WAHS surgical suite showcases a large intake room with a wet sink for dentals, surgery, laundry, computer system, vaccination cooler, and all new vet equipment for animal care. This space is where WAHS intakes over 1,000 animals a year. Attached to this space is a surgery room that has room for two surgical tables and all new equipment for doing mass spay/neuter surgeries. WAHS will do approximately 2,000 surgeries a year in this space. Two post-surgery rooms finish this space with holding for up to 25 animals.
Exam Room
In loving Memory of Joseph & Ann Tylka | Van Meter, Pennsylvania
The exam room is used for WAHS low-cost vaccination clinics. The room features an exam table, sink, scale and cabinetry for vaccines and supplies.
Staff Breakroom
The Proudfit Family
The staff breakroom is used for staff lunches and breaks as well as many staff meetings and other events. There is seating for 10 people at a time and and outdoor patio and seating area. The kitchen can be used for in-house fundraising events.
Dog Food Prep, Food Storage, Dog Wash, Laundry
Food Storage: The Kassekert Family
Food Prep: Comtech Industries, Inc.
Laundry Room: In Honor of Peggy Pitzerell-Johansson
Dog Wash Room: In Memory of Mrs. Darryl L. Siegel – Dog Lover!
The dog food prep room has a large stainless sink for washing dishes and preparing food for the dogs in the shelter. There is tabletop space and rolling carts for toys and food storage. The food storage room features shelving and rolling carts with amble storage for all the needs of the dogs in the shelter. The dog wash room features a large stainless tub with steps for dog baths and a dog grooming table. This room is also used for dog behavior assessments. The laundry room features high-volume commercial washer and dryers for all the bedding and towels used for the animals. There is a large folding area and sink for washing toys.
Dog Adoption Floor
Real Life Room 1: David & Chris Mittell & Family
Real Life Room 2: Cranberry Psychological Center at McMurray
Real life Room 3: Mr.& Mrs.Timothy M.Dunlap & Family
Real Life Room 4: Ami Andy Hillebrand
The spacious main kennel features 32 animal holding areas. The kennels are state-of-the-art Shoreline Kennel systems. There are 13 inside kennels that have access to the outside through a dog door for more long term residents. Along the front of the adoption floor are four rooms with windows to the outside and doors. These rooms are quieter and offer a larger space for senior dogs or dogs that are easily stressed. The floors have a heating system to ensure the dogs stay warm in the cooler months and a separate HVAC air flow for reduction in disease. All of the kennels and real life rooms were named by donors. The kennel naming plaques are the dog from the WAHS logo inscribed with their memorial.
HSPO Holding, Back Kennel, and Small Breed Room
Small Breed Room: Peterson Family Foundation
HSPO Holding: Dedicated to Rusty
HSPO holding is a small room with two kennels available for animal control and dog wardens to drop off dogs who need immediate intake. The back kennel is a holding kennel with thirteen kennels for stray hold, dogs awaiting surgery and other holds. All thirteen kennels feature dog doors to the outside runs as well as heated floors. The small bread puppy room has space for litters of puppies and smaller dogs and also features heated floors.
Dog Get Acquainted
In Memory of Teresa Yavit
In Memory of Eileen Mortimer
WAHS has two meet and greet rooms for staff and volunteers to introduce adopters to dogs as well as a space to socialize with the dogs.
Volunteer Space
Washington Financial Charitable Foundation
The volunteer room is an area dedicated to volunteers to sign in, store their belongings, and offer communications and resources for the WAHS volunteers.
Office Spaces
“It takes nothing away from a human to be kind to an animal”
In Honor of Olla, Opal and Gavin Fleegal
In Honor of Nicholas Erin
There are three large offices that are for administration staffing.
Play yards
The Rhodes Group
Three large play yards are outside of the kennel areas and lit at night for dog playgroups and exercising.

